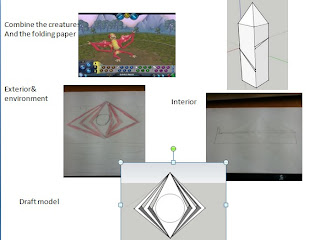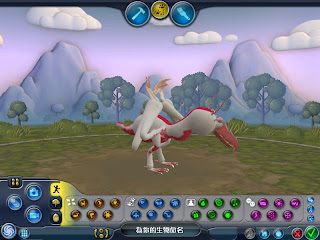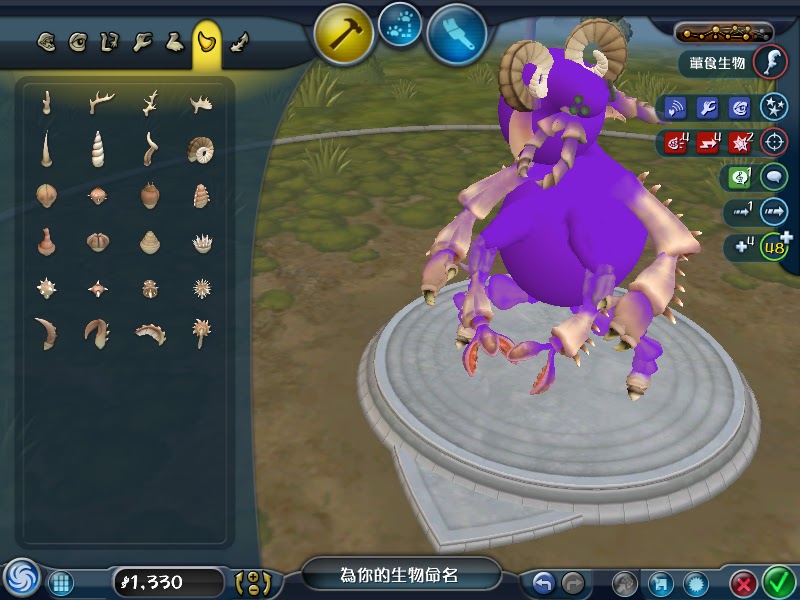webpage:http://arch1390-2011-project2.webs.com/
print version pdf:http://www.gamefront.com/files/20919468/print+version.pdf
interactive poster:http://www.gamefront.com/files/20919475/interactive.pdf
2011年10月23日星期日
500 words concept
For my new building I combined the original building-New Museum of Contemporary Art with the new building-Christian Dior Building . For the build style of the architect Sejima Kazuyo which I choosed, after researching much information about her building. I found Sejima’s work is concentrate to consider how to put the function space in the surrounding environment, and try to create a kind of open space. And this kind of space has a great inclusiveness and adaptive, this design makes space could satisfy the requirement of full function and doesn’t lose the enjoyment and richness at the same time. She often uses transparent material to construct some interleaved space, and liberating people from the customary experience and perspective of the architectural space. She often uses the aluminum board stainless steel plate and the glass. She has her specifi characteristics in using the glass. She often uses transparent, frosted especially the filmed glass. All of these could give a unfamiliar and visional feel to people when they look outside.
And for my building, I combined the lighting with the pure shape as my concept to finished my new building.
The window is the eyes of building, and is the communicate channels between the building and the natural environment outside. The prime function of the window is lighting. Choosing the suitable window for the building, it not only could sunshading but also could improve the interior light environment.
The natural light environment is a long habit of human and working environment. People live in the natural light environment can feel the change of natural light and movement of sun, and can promote people physical and mental health of human. But untreated natural light may also make the inside environmental degradation.
For new building I cut the original building from 7 floors to 4 floors. As the same time I change the uneven level to the tidy structure. But the length of each layer is keep the original data. In order to meet the requirements of the light. For the extra part which can receive the sun in each layer’s roof. I built a layer of glass. This layer of glass can make the sunlight shine into every layer and let visitors can bathe in the sunshine in each floors. For the greatest characteristic of the whole building . In each layer of the building, I built a hole in the roof and the floor. And build a window in the top level’s roof. There will be a natural column after the sunlight get through the window and the holes in every levels. In the end , I had build a spiral stair in the middle of the column , the spiral stair could help people to see the sky in every layers with one look. And finished the circulation of whole building.
As a museum, it should give a closed but a free environment. So I do not add window in every levels, and the quantity of windows is quite small. This design could pay more attention to appreciate the work of art. As the same time, it doesn’t have any column inside and out. And this openended design could make the curator have a flexible space to exhibit the work of art.
2011年10月22日星期六
2011年10月9日星期日
2011年9月18日星期日
2011年9月11日星期日
2011年8月21日星期日
Reflection
When I first meet this assignment at the first studio, I think I lost my way and it is difficult to understand how to do it and what is the main idea of the studio task. But when the first studio is over, I find the way to finish the task. I had improved my handwork skill and get more information of the architect who I chose in the beginning of this assignment by the internet.
For the second studio, I think there are too many works need us to do, and all of these tasks are quite basic. We could improve many of the new skill if we use the platform in a good way. As same time, we learn how to combine our own idea with the famous architect’s design to construct a comfortable building for suitable people even some creatures.
In the flowing studio, we have learn how to use the BuildAR, it is a quite interesting software when I see some video in the Youtube. It could achieve some amazing things.
For the whole assignment, the most important knowledge what I had learned is how to combine our idea with others thoughts. As the same time , I studied how to use some simple shape or logo to show the main idea of my design after I make the six markers for the BuildAR box.
Pei's poster and Grid
In the top of this poster, we can get the basic information of this desginer at the first time.Then it show us a iamge of I.M.Pei.In the middle part of the whole poster, it uses the words to seperate the first image and the following images. As the same time, it doesn't show all the words in a big range but cut all of the words in three small parts. Then it guiding us in a good way to read and comprehent the informations by the shape of arrows. And in the bottom of this poster. There are two buidlings and two avatars of Pei.
6 markers
2011年8月20日星期六
two darft models and the sketches
2011年7月31日星期日
week 2
three new buildings
Suzhou Museum
Founded in 1960 and originally located in the nationalhistoriclandmar,Zhong Waang Fu palace complex, Suzhou Museum hasbeen ahighly-regarded regional museum with a number of siginificant Chinese cultural relics. A new museum designed by world famous architect I.MPei was completed in October 2006,coveringover10700square meter and located at the cross of Dongbei Street and Qimen Road.
Miho Museum
The Miho Museum is located southeast of Kyoto,Japan,near the town of Shigaraki,in Shiga Prefeture.The museum was the dream of Mihoko Koyama(after whom it is named), the heiress to the Toyobo textile business,and one od the wealthiest women in Japan.In 1970 Koyama founded the ShinjiShumeikai spiritual movement which is now said to have some 300000 members worldwide.Furthermore, in the 1990s Koyama commissioned the museum to be built close to the Shumei temple in the Shiga mountains.
Hotel at Fragrant Hills
Fragrant Hill Hotel is four-star hotel designed by the world-famous architect,I.M.Pei.It's well-known for the Chinese classicism architecture garden scenery and human studies.The hotel is situated at a former royal garden of western hills scenic area in Beijing.It's just by the western road of No.5 Ring easy and fast for car driving.
Three creatures
Inspiration of Suzhou Museum
For the Suzhou Museum, it use many triangles and squares to construct the exterior eviroment.I have build the polygon of the creature's arm. And because of this buidling is a old traditional Chinense Garden.So I choose the green as the basic coloer of this vreature.
Inspiration of Miho Museum
We can see in the top of the museum's door, it a big triangle shape of glass.As the same time, the national treasure of Japan is Nipponianippon.I choose bird as the basic model of this creature, then I change its wings' shape to the triangle.In the end,I choose the white color to render it.
Inspiration of Fragrant Hill Hotel
In one interior photo of the hotel, I find more diamond shape and one circle in the center of other diamonds.Then I use the diamond to build its arm.For the color of this creature, beacuse of the Fragrant Hill's red leaves, and I choose the red color.
Suzhou Museum
Founded in 1960 and originally located in the nationalhistoriclandmar,Zhong Waang Fu palace complex, Suzhou Museum hasbeen ahighly-regarded regional museum with a number of siginificant Chinese cultural relics. A new museum designed by world famous architect I.MPei was completed in October 2006,coveringover10700square meter and located at the cross of Dongbei Street and Qimen Road.
Miho Museum
The Miho Museum is located southeast of Kyoto,Japan,near the town of Shigaraki,in Shiga Prefeture.The museum was the dream of Mihoko Koyama(after whom it is named), the heiress to the Toyobo textile business,and one od the wealthiest women in Japan.In 1970 Koyama founded the ShinjiShumeikai spiritual movement which is now said to have some 300000 members worldwide.Furthermore, in the 1990s Koyama commissioned the museum to be built close to the Shumei temple in the Shiga mountains.
Hotel at Fragrant Hills
Fragrant Hill Hotel is four-star hotel designed by the world-famous architect,I.M.Pei.It's well-known for the Chinese classicism architecture garden scenery and human studies.The hotel is situated at a former royal garden of western hills scenic area in Beijing.It's just by the western road of No.5 Ring easy and fast for car driving.
Three creatures
Inspiration of Suzhou Museum
For the Suzhou Museum, it use many triangles and squares to construct the exterior eviroment.I have build the polygon of the creature's arm. And because of this buidling is a old traditional Chinense Garden.So I choose the green as the basic coloer of this vreature.
Inspiration of Miho Museum
We can see in the top of the museum's door, it a big triangle shape of glass.As the same time, the national treasure of Japan is Nipponianippon.I choose bird as the basic model of this creature, then I change its wings' shape to the triangle.In the end,I choose the white color to render it.
Inspiration of Fragrant Hill Hotel
In one interior photo of the hotel, I find more diamond shape and one circle in the center of other diamonds.Then I use the diamond to build its arm.For the color of this creature, beacuse of the Fragrant Hill's red leaves, and I choose the red color.
2011年7月24日星期日
week 1
architect
Ieoh Ming Pei
He is a Chinese architect of USA nationality, and studied in the MIT and Harvard University.People called he is the "the last master of high modernist architecture".And in the 1983, he won the Pritzker Architecture Prize.
Reference:http://zh.wikipedia.org/wiki/%E8%B4%9D%E8%81%BF%E9%93%AD
Glass pyramid in the Lourve
Reference:http://en.wikipedia.org/wiki/File:Paris_047..jpg
Bank of China Tower in Hong Kong
Reference:http://en.wikipedia.org/wiki/File:HK_Bank_of_China_Tower_View.jpg
Kangyi Tang's work
three ceature
Ieoh Ming Pei
He is a Chinese architect of USA nationality, and studied in the MIT and Harvard University.People called he is the "the last master of high modernist architecture".And in the 1983, he won the Pritzker Architecture Prize.
Reference:http://zh.wikipedia.org/wiki/%E8%B4%9D%E8%81%BF%E9%93%AD
Glass pyramid in the Lourve
Reference:http://en.wikipedia.org/wiki/File:Paris_047..jpg
Bank of China Tower in Hong Kong
Reference:http://en.wikipedia.org/wiki/File:HK_Bank_of_China_Tower_View.jpg
Kangyi Tang's work
three ceature
订阅:
评论 (Atom)






























































